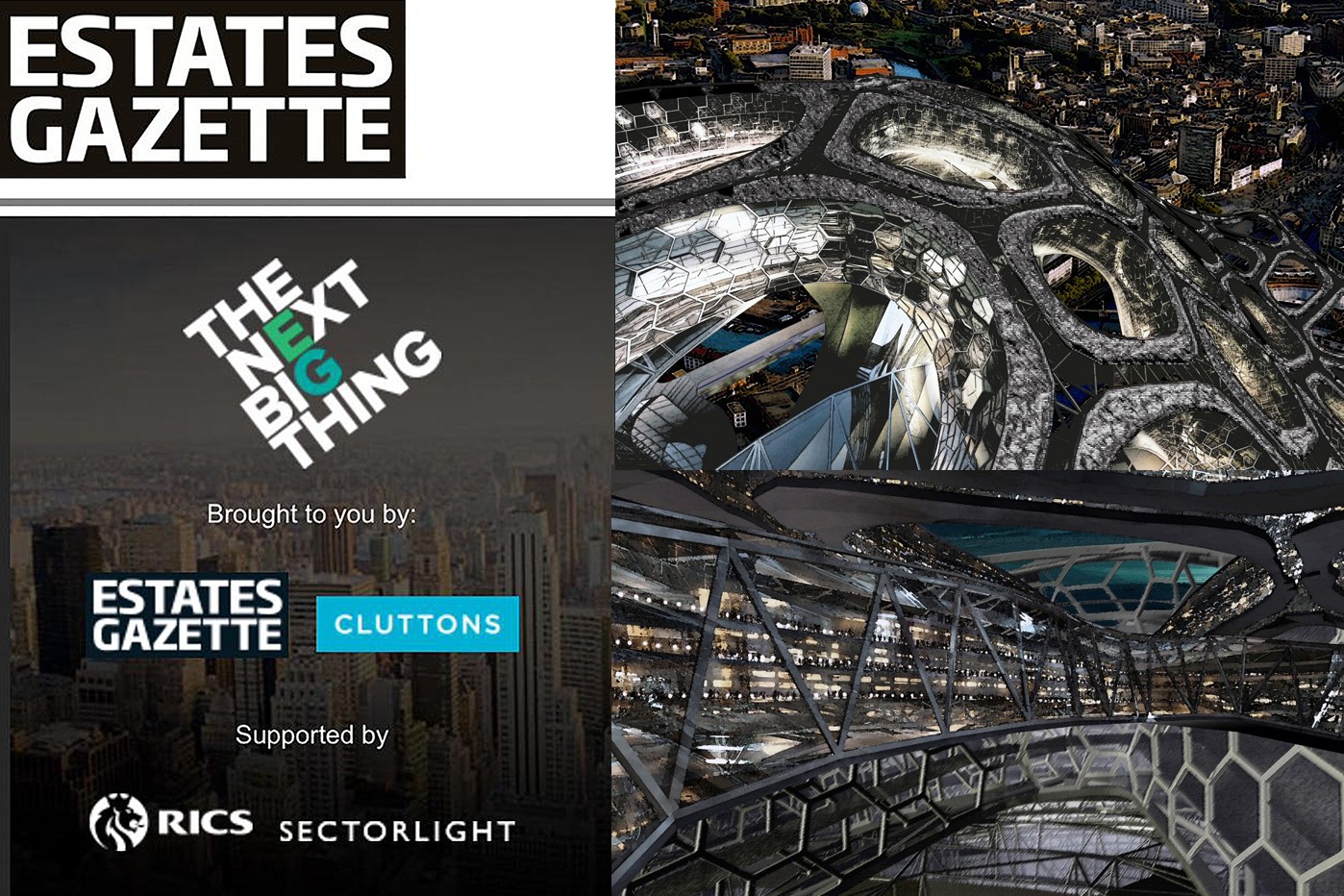
CITY IN THE SKY VISIONARY PROJECT SHORTLISTED FOR ESTATES GAZETTE’S TNBT COMPETITION
CITY IN THE SKY VISIONARY PROJECT SHORTLISTED FOR ESTATES GAZETTE’S TNBT COMPETITION
The Next Big Thing is a new international competition launched by Estates Gazette, in association with Cluttons.
Competition Brief
By the year 2083 the UN predicts that the world will have a population of more than 10 billion. As the number of people on the planet growsC, space is shrinking. Your task is to come up with an idea of how urban development can help to solve this space crisis? Bringing an idea to life through words or imagery, outline your vision for dealing with the global population boom. Your idea can be as creative or ambitious as you like.
Looking to the future is what property and urban development is all about so we’re eager to find The Next Big Thing to reveal the forward thinkers and industry leaders of tomorrow.
Architectural Response
INTRODUCTION
Cities are about people. Our population must be central to our thought processes when planning our future cities. By the year 2085 the world’s population is predicted rise to over 10,000 million (10 billion) with a UK population of 100 million. This increase in population will create many urban challenges. Our cities must evolve and reinvent themselves to be able to continue to provide a better quality of life for their inhabitants. One specific challenge we face is how to meet our current housing demands. We must move away from the unsustainable idea of suburban sprawl and building on greenfield sites to the idea of a much more efficient and well-designed urban environment. Density is therefore a problem, so what if our cities take to the sky?
THE DOME – IMAGINING THE CITY OF THE FUTURE
A great domed construction of vast, interconnected mega-structures: A city above the city, a city in the sky. The Dome would provide mixed-use city infrastructure, able to exist above any city, with offices, living and retail spaces.
Inspired by the harmonious, closely integrated communal living of bees, the Dome comprises hexagonal structures which allow for a column-free, curved formation enabling the building to span further distances. This curving provides a natural, flowing counterbalance to the Dome’s geometric, hexagonal structures. Hexahedral walkways provide circulation through ‘green corridors’ to and from the workspaces and the hexagonal residential units, integral to the structure. With the ever-increasing scarcity of natural resources, self-sustainability will be a vital characteristic of our future societies. The Dome will generate its own energy through solar harvesting. In the near future, solar and photovoltaic technology is set to have advanced so that, rather than being an add-on, it would be embedded within the external fabric of the building itself. In this case study the Dome has been built above the city of Bristol, but, with changes to account for local topography, climate and heritage, it can be built over any city.
CONCLUSION
This vision of the future warps our present understanding of the city, therefore furthering our dialogue about how to solve real problems that our cities are going to be faced with in the decades to come.



