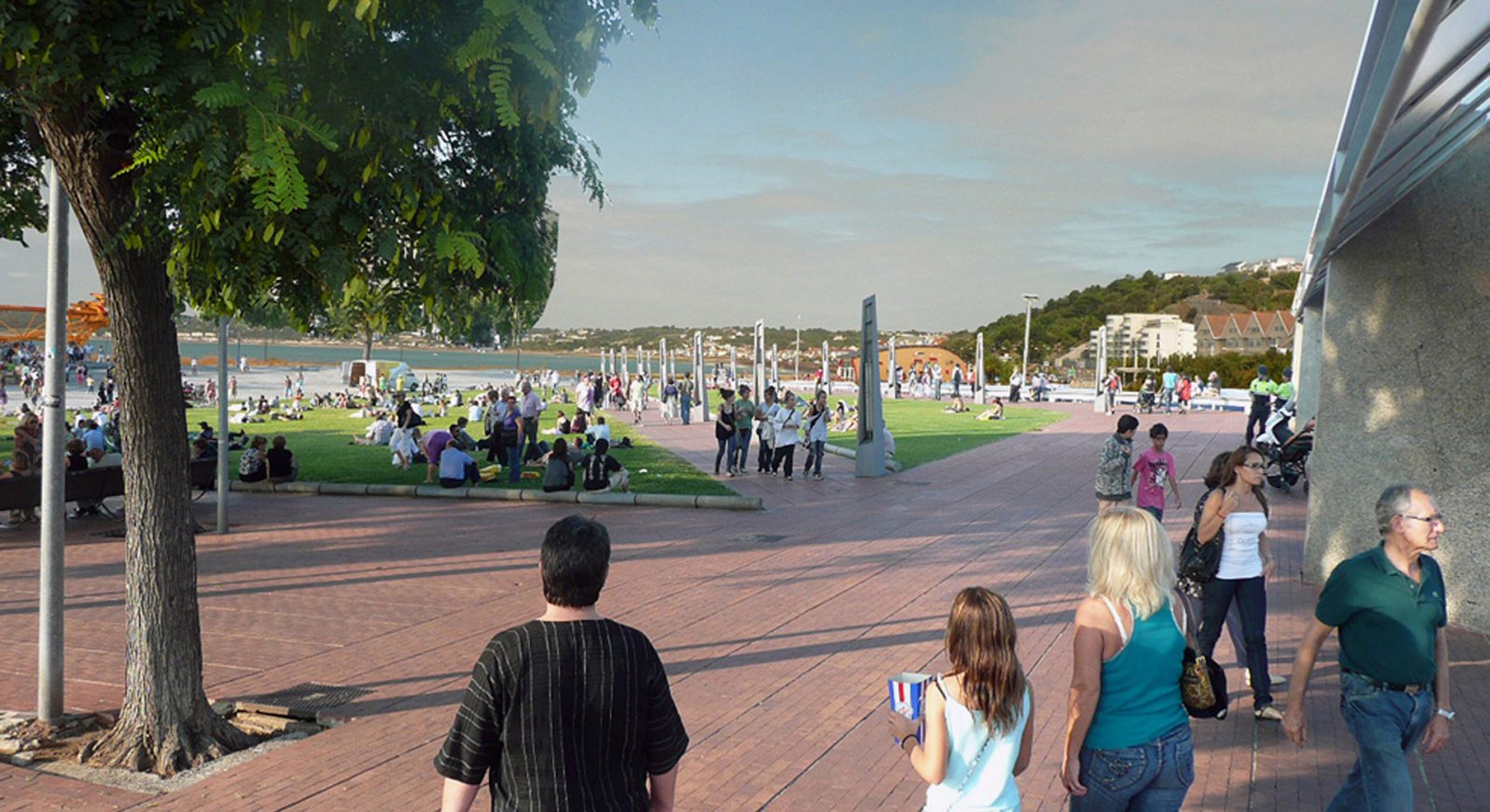
PARK BRIDGE PROPOSAL, ST HELIER WATERFRONT MASTERPLAN
Park Bridge Development for St Helier’s Waterfront; The park bridge is both a crossing and a place – A sloping park rises up, on both sides, to bridge the main esplanade road, connecting Jersey’s historic town to the new waterfront developments – increasingly an area in which people live – and also connecting to Jersey’s main pedestrian and cycle route to the West of the island.Current state of the masterplan developments; The original Developer has gone bankrupt. The money guaranteed has gone. Sinking of the road (£80m) is now very unlikely Future details of how the complete Masterplan will be rolled out and funded are not known. The timescale appears to have been moved from a maximum of 10 years to 25 years. Public money – £13 million is being loaned towards the underground car park. The commercial/retail effects on St. Helier are unknown. What is the demand for office space, retail, restaurants, etc. in the next 10/25 years?
The current situation is that offices will be built on the existing car-park ‘Esplanade Quarter’ as a watered-down version of the masterplan. The tunnel will never be phased in and therefore the problem, of the Esplanade road dislocating the waterfront from St Helier, will remain.

